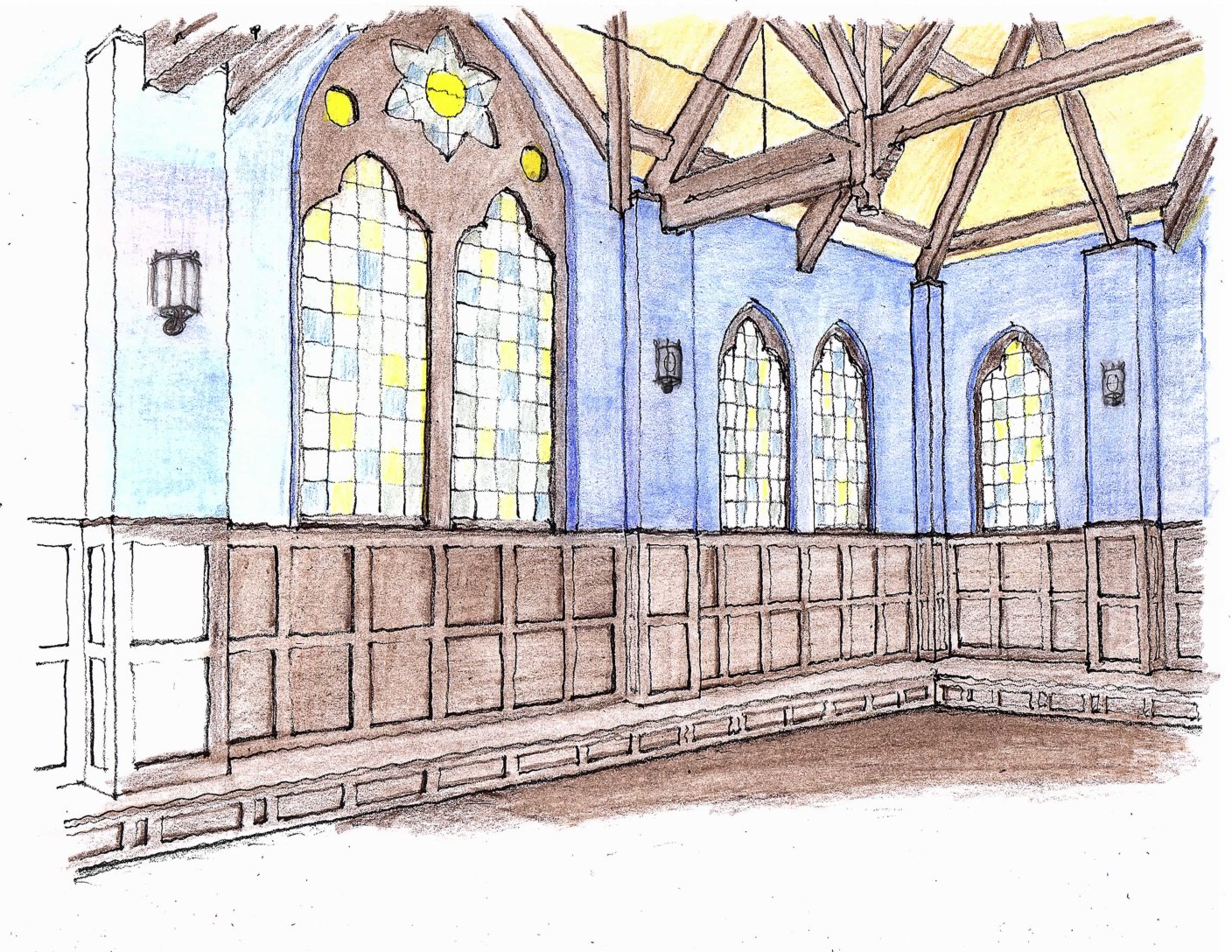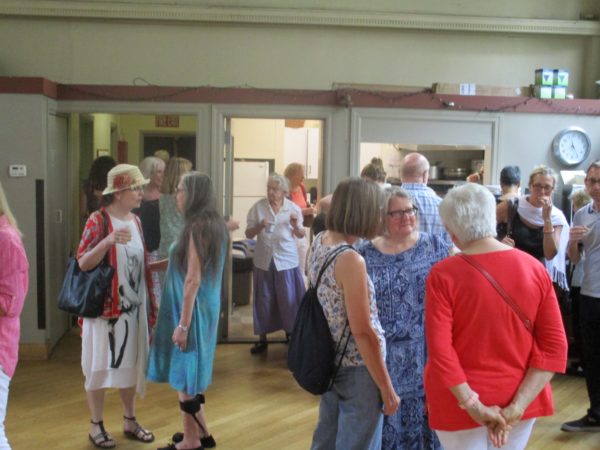Cullen Hall
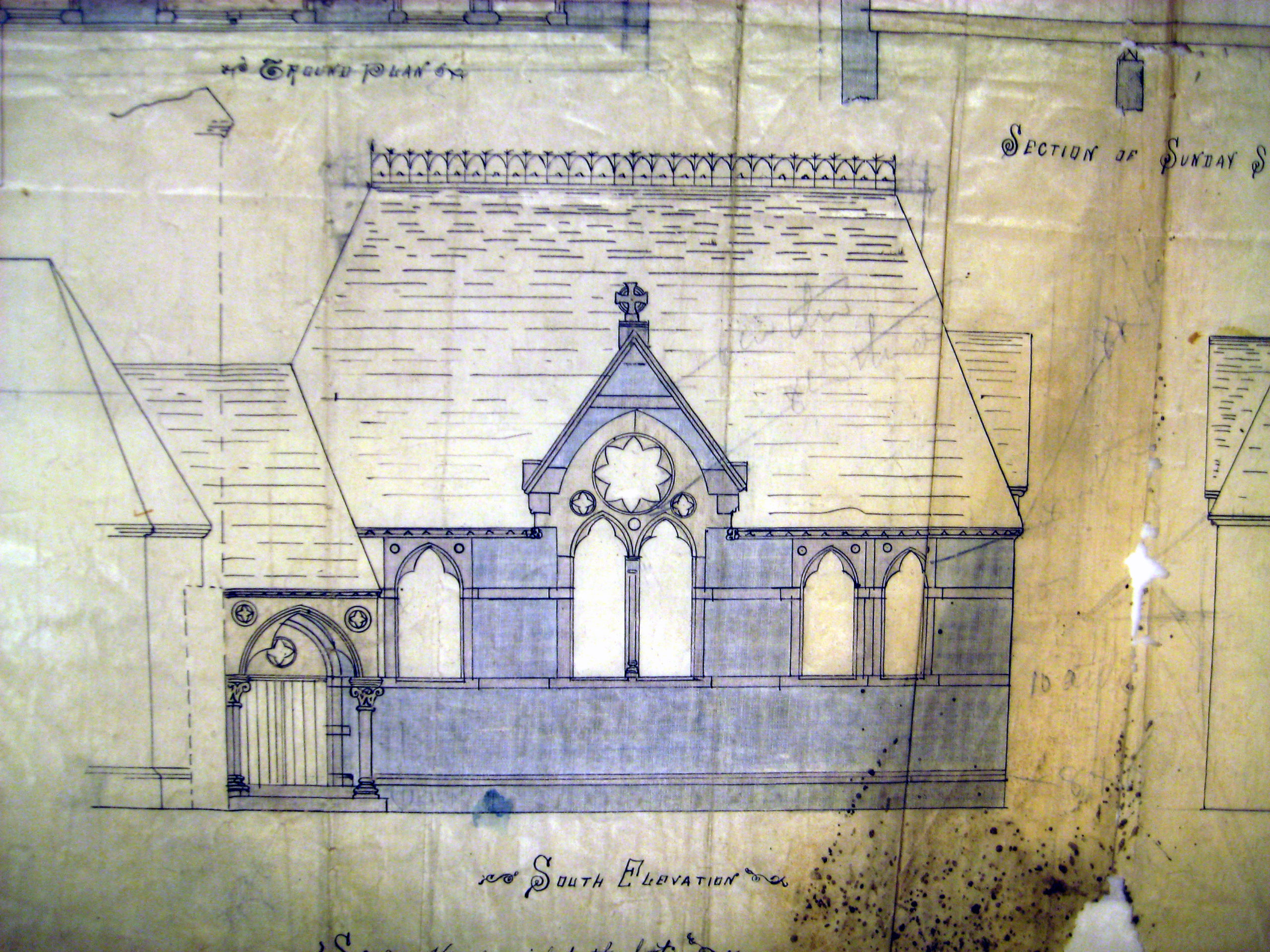
Renovation & Rejuvenation
This Hall, built in 1867 at the same time as the church, is in dire need of renovation, the better to serve us at Saint Paul’s and the surrounding community. The Rector, Wardens, and Vestry have voted to begin a capital campaign to raise funds for this project and to dedicate the hall as Cullen Hall, in honor of our 13th Rector Fr Peter Cullen.
To accomplish this, we need your help. $70,000 has already been raised as seed money, and we hope to match that amount. Every donation counts. As you consider your gift, think of what Saint Paul’s means to you. Together we can succeed in making this building more beautiful, more efficient, more accessible to our community.
Here are some details of the project:
- Install air conditioning and better heating
- Add wainscoting
- Repaint the walls
- Refinish the floor
- Install recessed benches along the walls
- Improve the lighting
- Make the entryway ADA compliant
- Update the kitchen
- Update the bathrooms
- Improve storage


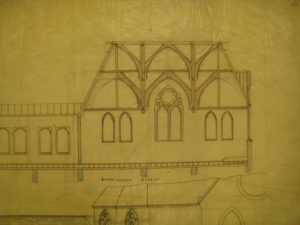

Fr Cullen
Fr Cullen served Saint Paul’s for an unprecedented thirty years, guiding the parish with grace, a sharp intellect, self-deprecating humor, and a deep sense of spirituality. Coming to Saint Paul’s after the fire of 1987, he initially celebrated Mass in the Parish Hall, as we have done many times during church renovations since. A huge part of his legacy is his warmth and his ability to bring people together, so Cullen Hall, a center of fellowship, seems an apt and fitting tribute.
Community Life & Events
We are marked by our fellowship here at Saint Paul’s. Fellowship defines much of what we do and who we are, in our worship in the sanctuary and in our gatherings in the Parish Hall. In the Hall we have come together as parishioners and friends—in coffee hours, covered dish lunches, joyous baptismal and wedding receptions, loving funeral remembrances, and beautiful (and sometimes raucous) concerts. Outside groups depend on this space, for support meetings, parties, rehearsals, and staging for movies.
History
Saint Paul’s cornerstone was laid in 1867; construction was completed in 1869. The Hall was certainly built at the same time: the stone exterior is identical to the church and to the Hall, and Upjohn drawings show the two conjoined.
The chief architect was R.M. Upjohn, son of Richard Upjohn. One of the firm’s drawings shows the original use for the Hall. Along the east wall are a library and a robing room; at the southwest corner is an outside porch. The main space is for Sunday School, allowing for 24 classes seating 200. A Bible class and an infant class at the west end are labelled where the current kitchen, sacristy, and outer sacristy are now.
The design for the Hall’s restoration will take cues from historical elements including lost wood wainscoting and fragments of original stenciling.
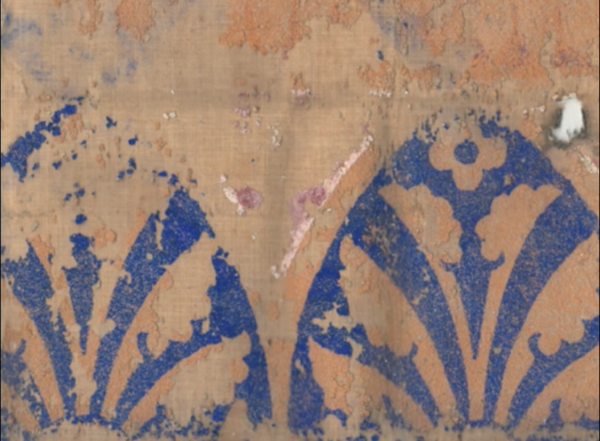

Exciting Work Has Started
A fragment of a stencil was found in the northwest corner, above the kitchen, a remnant of the original elaborate wall decoration. In February 2022 historical paint analyst John Vaughan did an analysis of this remnant. He and parishioner-architect Ben Ellis uncovered more of the stencil in the northwest corner and found additional portions of it on the east wall. Longtime parishioner Nick Mancino recalled that the stenciling was in poor condition in the 1980s, when it was painted over. A report from Vaughan is forthcoming.

